My cousin is looking to adventure around for a bit, and asked me if this camper was buildable, or if it would be better to just buy it:
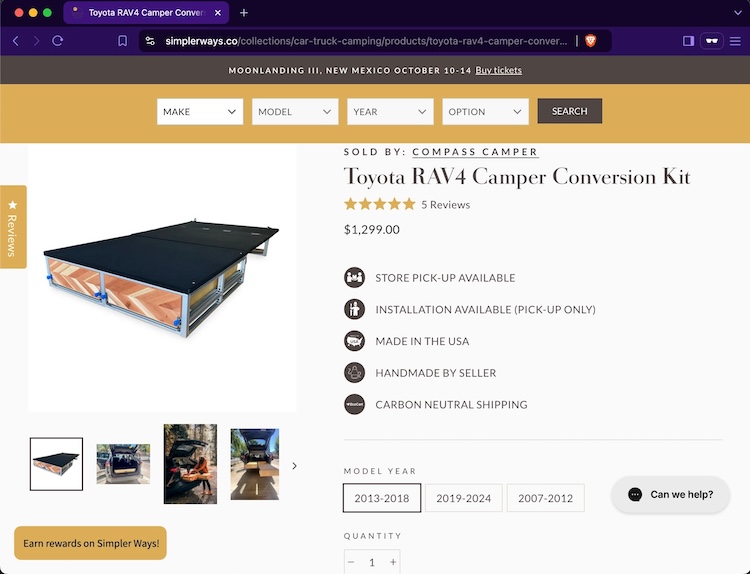
The $1299 base price + $500 shipping felt high for what is essentially two drawers and a bed frame. Looking further into it, we saw a few design concerns as well: 1) The effective ceiling height over the bed looks very low. 2) It’s designed to fit over the folded-down back seats, but the back seats aren’t usable with it installed—which wastes space in what is already a compact vehicle. 3) There’s no way to access the drawers while in the bed with doors closed:

I had the idea to use a flat platform with footlocker-type doors to access the empty seat wells for storage. He had the idea to put doors on the sides to access the 2nd-row seat well storage areas while in bed:
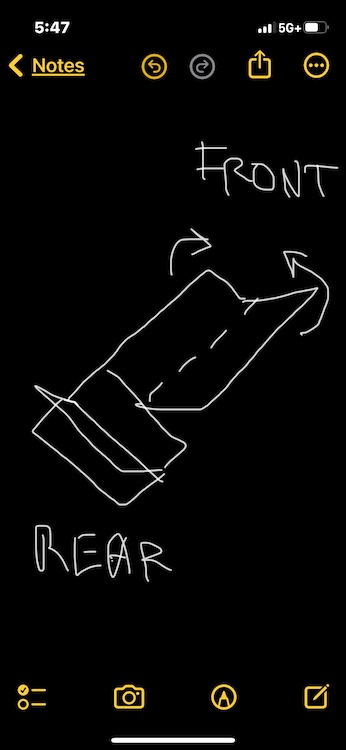
I took measurements with the 2nd- and 3rd-row seats removed, with the front seats in their normal driving position, as well as with the front seats pushed all the way forward for extra space:
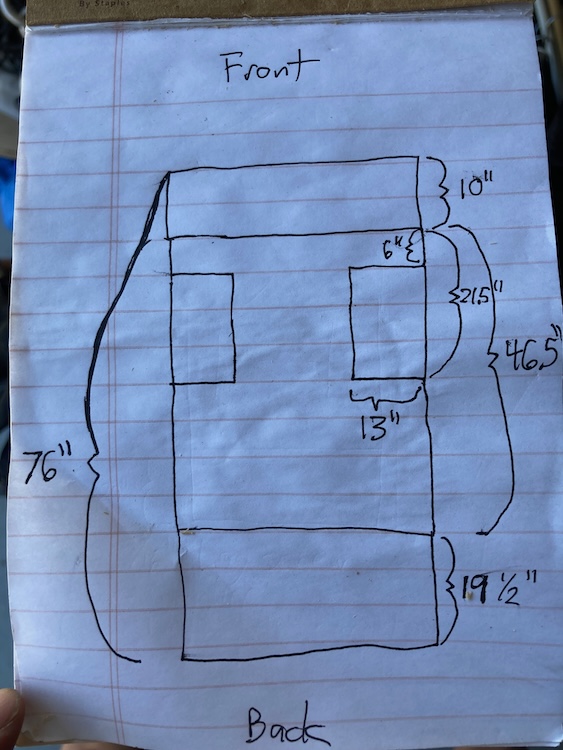
I made a parts list:
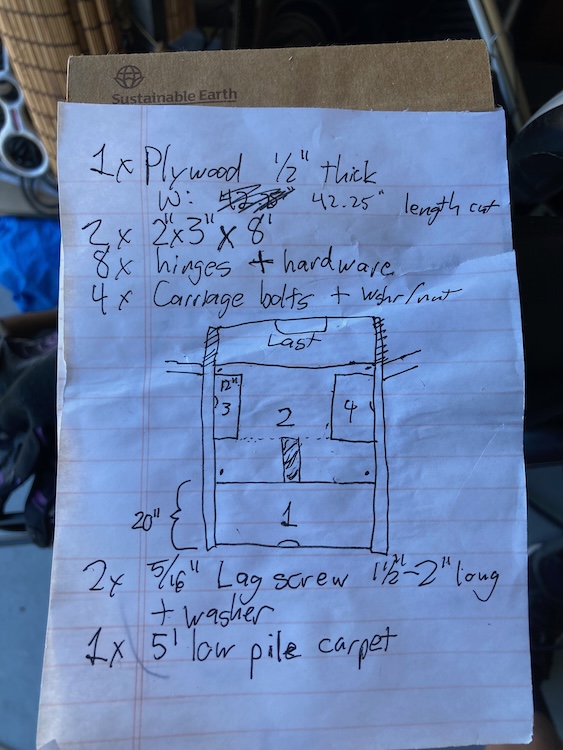
And a CAD mockup:
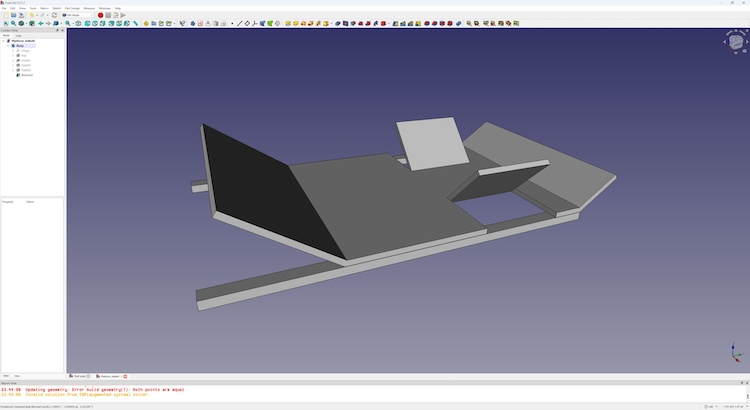
We made the cuts and attached hinges:
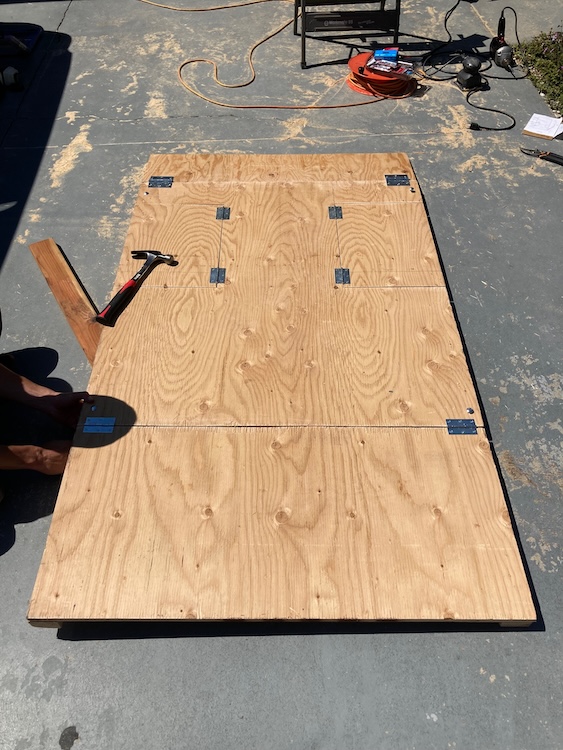
We did a test fit in the RAV4—Perfect:
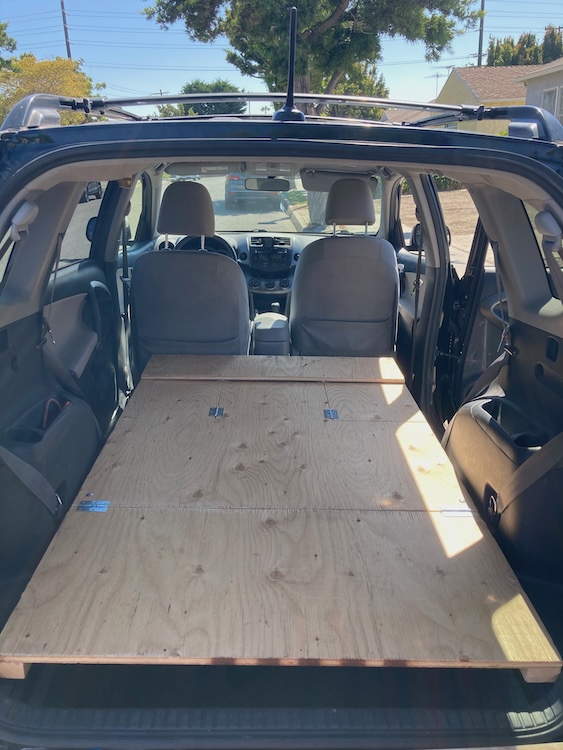
We used slotted angle to connect the seat anchor points to the platform rails. This picture also shows how much storage is under the 2nd-row seat wells (quite a bit):
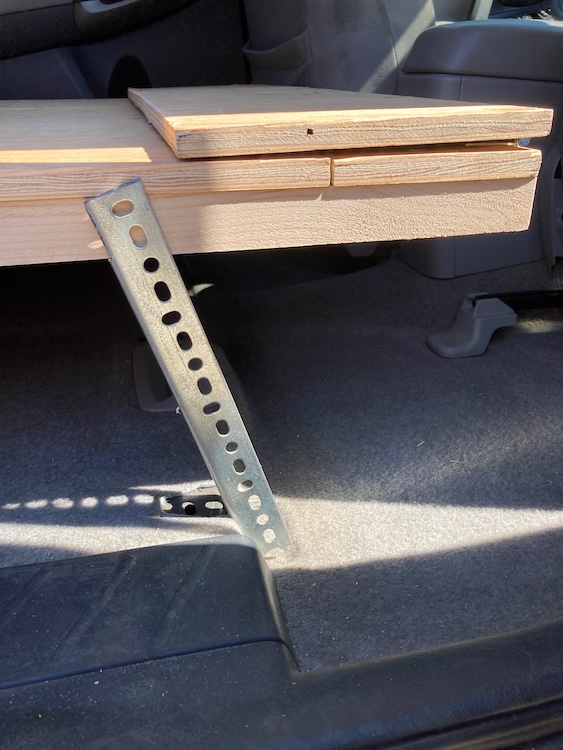
He started carpeting the top of the platform:
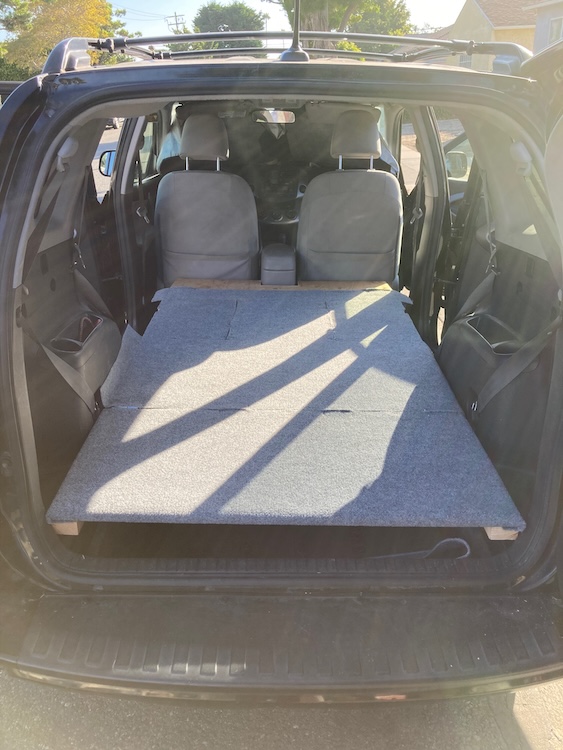
We did a test to see how much the back “footlocker” holds (also quite a bit):
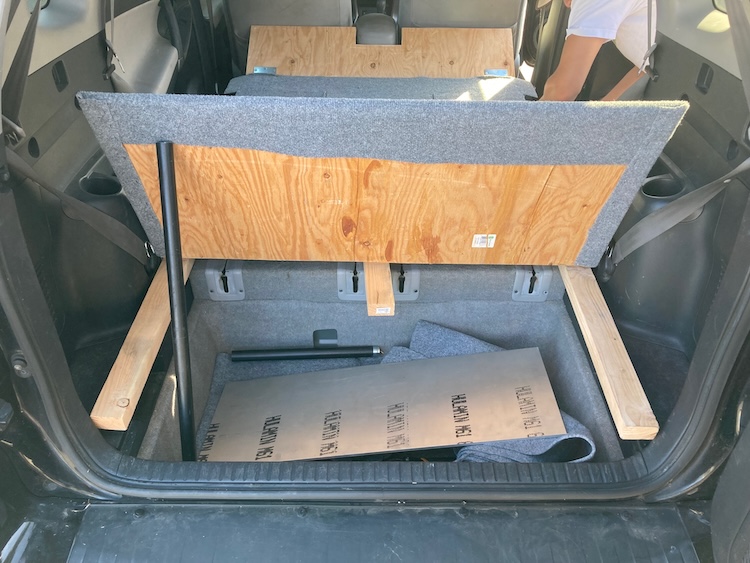
We tested fit with the headboard folded back. The front seats can be pushed all the way back and recline a good amount for driving:
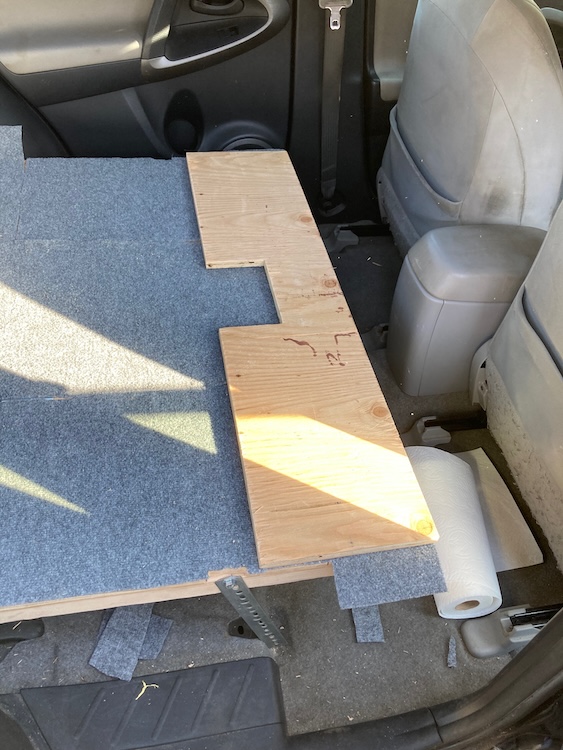
We tested fit with the headboard unfolded forward and the front seats pushed all the way forward. The platform can fit a twin-sized mattress—center console notwithstanding. Along with the two front seats, the platform makes for a cozy two-person adventure vehicle that fits in a tight city parking space:
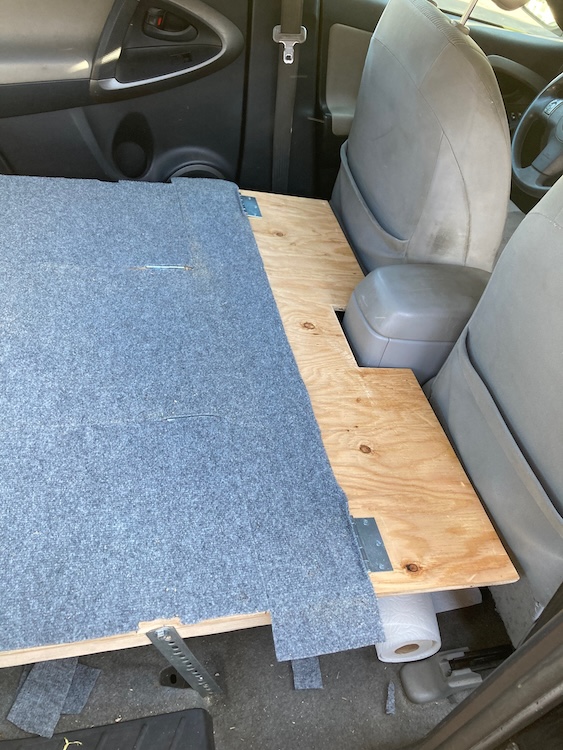
He finished carpeting the headboard, and the RAV4 Camper is ready for adventures. We’re happy with how it came out. We’re both 6-foot-something, and can sit upright on the platform without touching the ceiling, and we can lie down without having to curl up:

Done
Share: